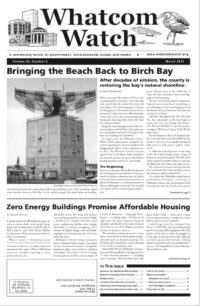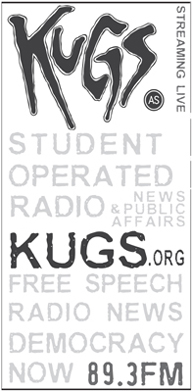by Giovanni Roverso
If people had more affordable housing options to choose from, more people struggling with homelessness would be able to find a place to rent, John Moon, Habitat for Humanity Whatcom executive director said in a statement.
When it comes to developing a more affordable home, the thing that matters most is keeping upfront costs down. Make a dwelling too cheaply and that could mean condemning families who struggle financially to continue struggling. That’s because of higher energy costs and building repair costs that pop up just a few years down the road.
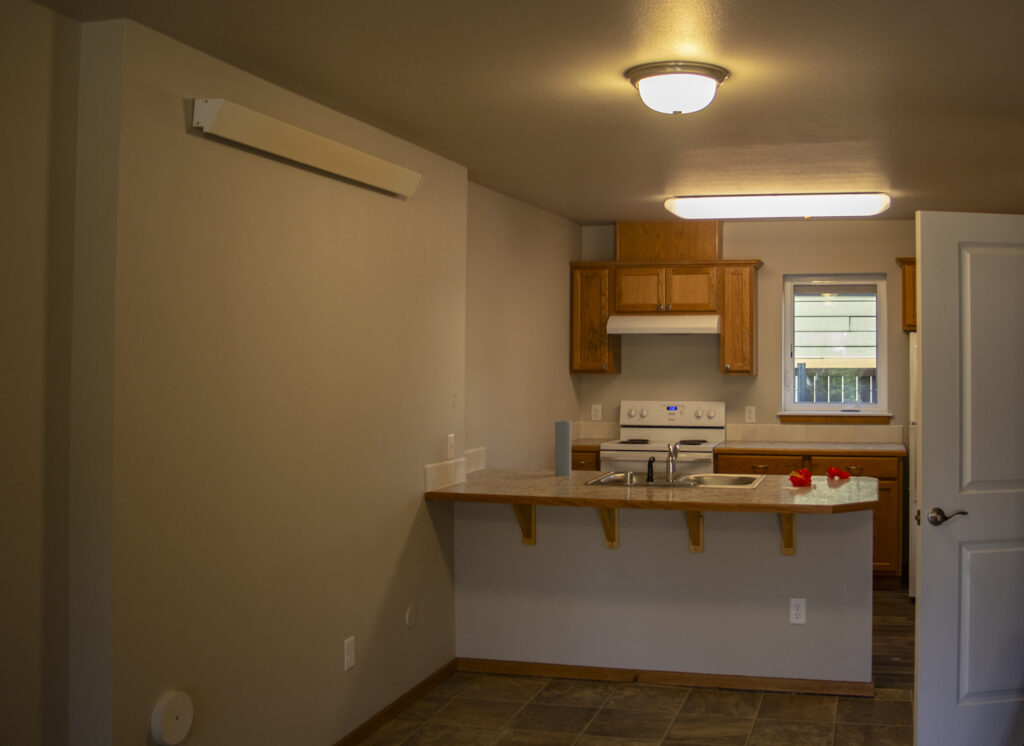
The lower floor of one of the Telegraph Townhome units, ready for new residents in December 2020. The two-bedroom units, such as this one, can be effectively kept warm with infrared cove heaters like the one seen on the upper-left wall.
Photo by Giovanni Roverso.
Building to zero-net energy and passive home standards keeps energy costs down for new homeowners thanks to things like triple-pane glass, extra insulation and heat exchangers. The largest net-zero-energy housing project for low-income people of its kind in Whatcom — Telegraph Townhomes — is taking shape. The first set of eight units has been completed ahead of schedule and families who make between 30 and 60 percent of the Whatcom median income are about to move in.
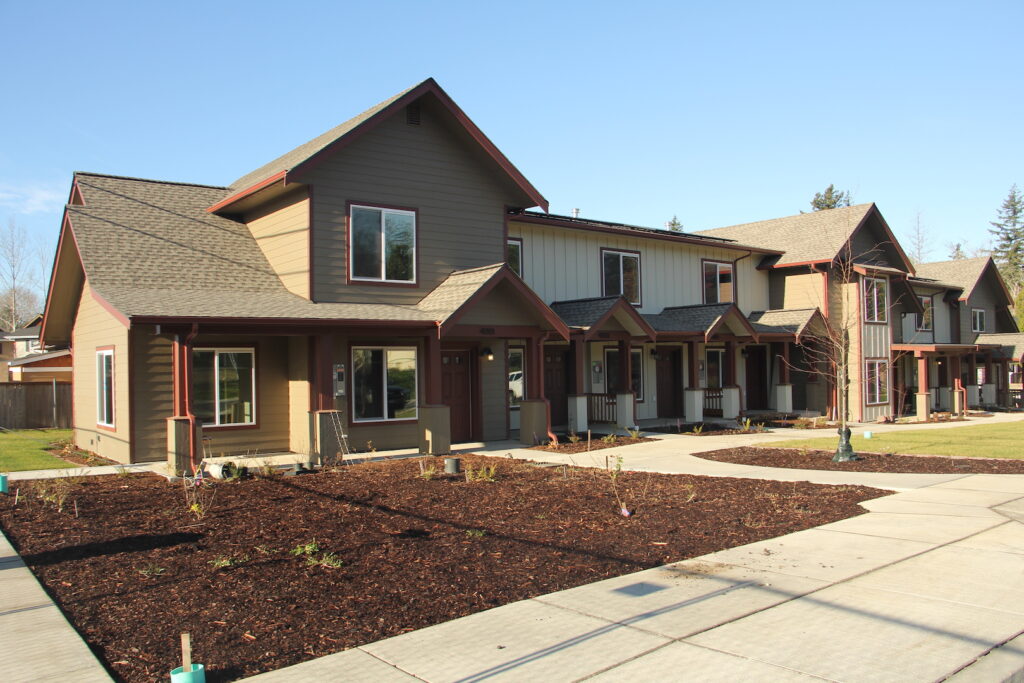
The left corner of building 1B, facing Telegraph Road, will host an array of solar panels used for the community areas and outdoor lighting. Electric vehicle charging stations will also be an option for the future homeowner’s association there.
Photo by Giovanni Roverso.
The townhomes don’t take much to keep them warm thanks to their passive design, and solar panels are the perfect pairing. This should result in electricity costs for heating as low as $25 a month per unit.
Meanwhile, Western Washington University and A1DesignBuild, with support from 17 other business partners — including solar contractor Western Solar and solar panel maker Silfab — have been ironing out the framework for a model tiny home built to passive house standards.
Called Project Zero Net Emission Tiny House (ZeNETH), this groundbreaking proof of concept will be equipped with solar panels and be able to either be plugged in to the grid or run autonomously. Figuring out how to get a permit has been a sticking point because there isn’t an established process yet, A1DesignBuild General Manager Patrick Martin said.
Fertile Ground for Better Housing
A crucial reason the 54-unit townhome project is possible is the Washington Clean Energy Transformation Act, also known as Senate Bill 5116, passed in 2019. One of the act’s requirements is that utilities provide energy assistance grants to low-income households.
The requirement helps ensure an equitable implementation of the act, meaning disadvantaged segments of the population are not left out. The Washington Department of Commerce checks on the progress utilities are making every two years.
The requirements are to either give more than 15 percent of the assistance given in 2018, or 60 percent of current needs by 2030 — whichever is higher; then, by the year 2050, 99 percent of current energy assistance needs must be fulfilled.
The Climate Commitment Act Governor Jay Inslee proposed in December 2020 would go a step further. It would call for an Environmental Justice and Equity Advisory Panel, which would recommend new investments that help overburdened communities.
It would allocate $55 million to make 7,000 low-income homes more energy efficient, a process called weatherization. An estimated $20 million would be spent on new high-efficiency buildings.
Amid ever climbing home costs in Bellingham, Habitat for Humanity Whatcom County and Kulshan Community Land Trust decided to join forces for something that could make a bigger impact than earlier projects.
Dean Fearing, Kulshan’s executive director, said the land trust would probably only be able to work on half the homes it does without the commitment it gets from a range of partners.
“On the scale that we’re doing things … it has never happened before, certainly not in Bellingham,” Fearing said. “Our partnership has been held up as an example, nationally too, because, at the end of the day, we can [help] a lot more families through partnerships like this.”
Kulshan built one of the first 13 certified net-zero energy homes in the country in 2010, Fearing said. Since then, Kulshan and other organizations in Bellingham have been committing to build homes as energy efficient as possible while keeping them affordable. Including the Telegraph Townhomes, Habitat for Humanity Whatcom has built 15 low-income homes since 2013 using passive house techniques.
A Better Kind of Home
The Telegraph Townhomes aren’t getting a passive home or net-zero energy certification because it would unnecessarily add to the cost, but the various parties involved have been going off of a checklist that essentially achieves the same thing.
Old-fashioned homes are simple in terms of energy usage. If you get cold, you generate heat. If it gets hot and stuffy, you need to open the windows and you let the house breathe. If a building is well insulated but not airtight, air can get blown through by the wind (wind washing), making it a lot less effective, said Martin.
A passive home design like the townhomes have is meant to be both well-insulated and airtight. Once you warm up objects in the house, they can radiate heat in the room without it getting lost as quickly.
The two-bedroom townhome units don’t even need a heat pump to effectively stay warm and can rely on infrared cove heaters, according to Chris van Staalduinen, the project’s construction manager. The three-bedroom units do use heat pumps — extremely efficient heaters — which produce more heat than they consume.
Of course, their sticking point is air circulation. Over time, oxygen levels go down and moist air gets riddled with airborne bacteria that get can make people sick. The solution used in the townhomes is heat recovery ventilation or HRV. This system can be found hanging from the ceiling in the upstairs hall closets. It passes inside and outside air through a heat exchanger, without mixing the two together.
“You’ve already paid to heat the air,” van Staalduinen said. “We want to bring fresh air in, the exhaust air passes over the incoming air, and gets it to within one degree of what the outside air is.”
But the air sealing, Habitat for Humanity board member Mike Roberts said, was much more difficult than on single-family homes built previously. Part of the problem was due to a leaky firewall design between the units. Another part, Roberts said, could be addressed by improving the seal on the outer walls.
Dreaming Big
The origin of the townhome project goes back about five years, Marcelo Pratesi, Habitat for Humanity Whatcom’s communications manager, said.
Steve LeCocq, who owned property north of 1050 Telegraph Road on either side of Baker Creek, would get together with Habitat’s John Moon to play cards and would talk about solutions for the local housing market.
“They like to joke that John won [the property] in a poker game,” Pratesi said. “I believe Steve sold it for what was left of his mortgage.”
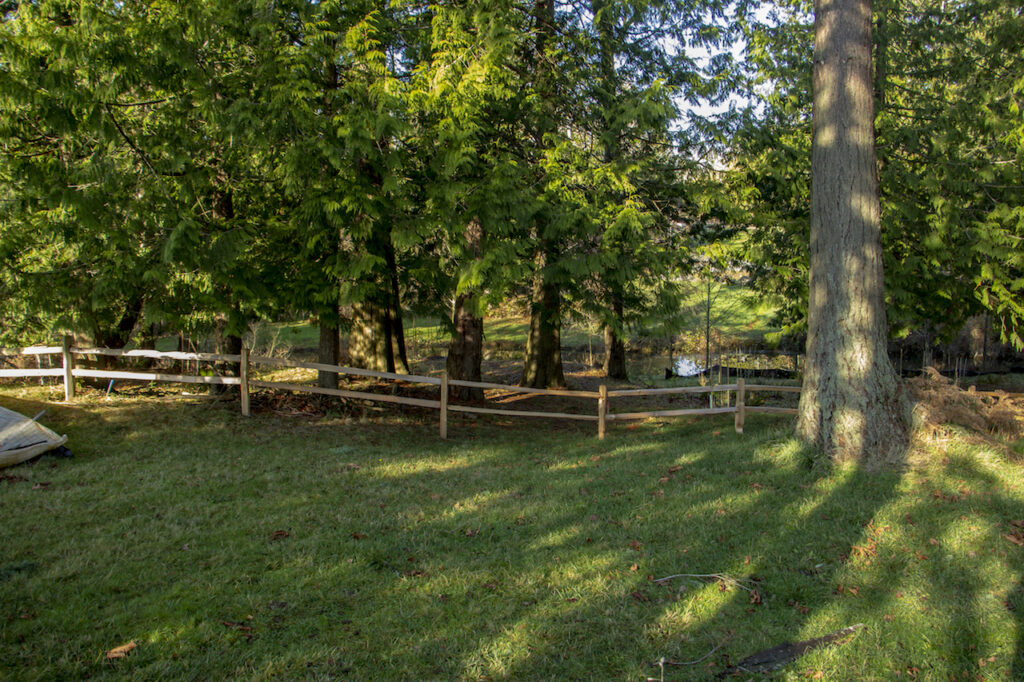
Baker Creek runs behind the property. The space inside the fence will be a picnic area, while the area along the creek has been undergoing occasional restoration efforts with school volunteers coordinated by Habitat for Humanity through the Whatcom Community Foundation.
Photo by Giovanni Roverso.
So, Kulshan bought the land between the road and the creek from Moon. As a land trust, it could make sure the homes stay permanently affordable. Pratesi said that, after the initial property cost, townhomes made the most sense financially, while also helping more families.
Parking, yards and walkways are complete in front of the first eight-unit building, 1A. Van Staalduinen said that the walkways were designed to encourage neighbors to cross paths for a better community feel. LeCocq, who lives past the creek, still helps out with lawn mowing.
A driveway runs alongside 1A and is where the four-unit 1B is being built. The driveway continues toward a space currently occupied by a pond and a break area for construction workers and volunteers. A future community building and garden are likely to be built here, funds permitting.
Once the first residents move in in January, Fearing said, there will be a homeowner’s association that oversees community elements like lighting. Van Staalduinen said electric vehicle charging stations were also on the table.
Once resident families pay off their mortgages, they will own the unit. The property will remain part of the land trust, and, if residents ever want to sell their unit, they must do so at the price they bought the house, passing on the favor.
Figuring Out the Cost
Affordable homeownership programs are seeing more pressure than ever with people who have no other option, Fearing said. “
The Median home price in Bellingham just topped $700,000, so you’ve got to make over $200,000 a year to afford a home price in that price range,” Fearing said. “And those jobs don’t exist in our community.”
Habitat Executive Director John Moon contacted Whatcom Community Foundation President Mauri Ingram about partnering on the project about two years ago, Pratesi said.
“They set up the threshold fund to help finance Telegraph,” he said. “People can invest into the program, and that investment serves as collateral for a low-interest loan through WECU and Beneficial State Bank.”
Households can apply to get one of the homes through Habitat for Humanity or Kulshan Community Land Trust — and they have similar requirements. One of the requirements is that they help on housing projects for a few hundred hours. This is called sweat equity.
“The homebuyers that will be living there have spent many hours working on their own homes, as well as their neighbor’s,” Pratesi said. “Some have put in way more than is required of them.”
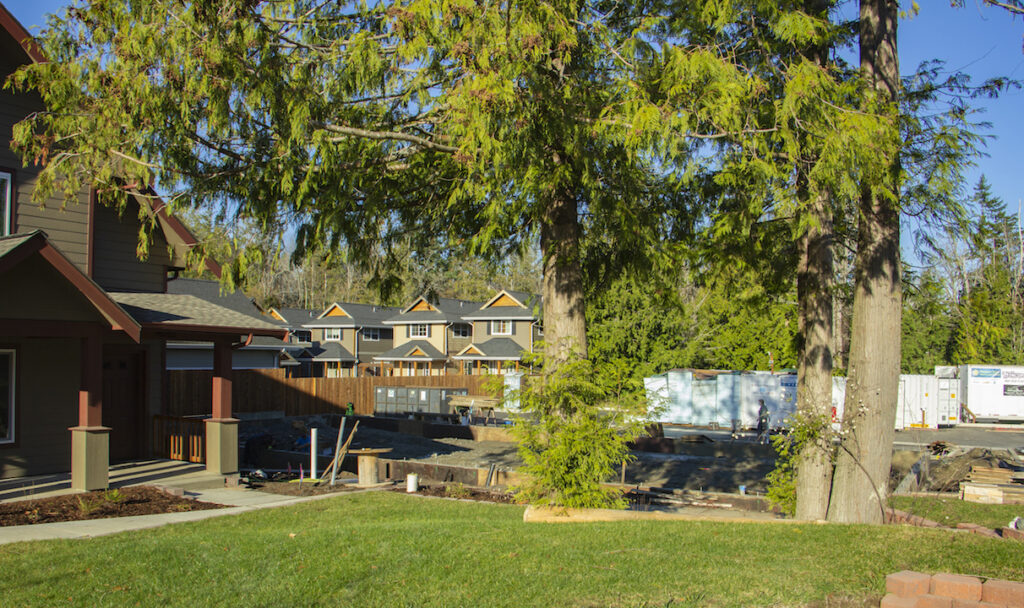
Habitat for Humanity volunteers remove the boards encasing the concrete stem walls poured the day before. Habitat for Humanity is getting building 1B ready before pouring its foundation slab. Building 1A can be seen on the left.
Photo by Giovanni Roverso.
The construction work was done with both volunteers and hired work, but Pratesi said many of the companies have done that work at cost. Smaller housing projects don’t require much hired work, he said, other than the foundations. But the townhome project is much more elaborate due to the nature of its design.
“It’s expensive to build right now,” Fearing said. “And the only way we can really do it is through contributions from businesses in the community.”
Help From the Community
RMC Architects, A1DesignBuild, and the Opportunity Council’s Building Performance Center helped with planning and execution, and Fearing said an attorney donated $70,000 of his time to Telegraph Townhomes.
Puget Sound Energy contributed a $75,000 grant via its Green Power Program, which solar contractor Western Solar helped Kulshan facilitate. The funds went toward providing buildings 1A and 1B with 94 Panasonic solar panels rated for over 31 kilowatts, said Markus Virta, Western Solar director of sales and business development.
Virta said Western Solar submitted a grant application for the next batch of units and said he expects to hear about whether grants were awarded in early 2021.
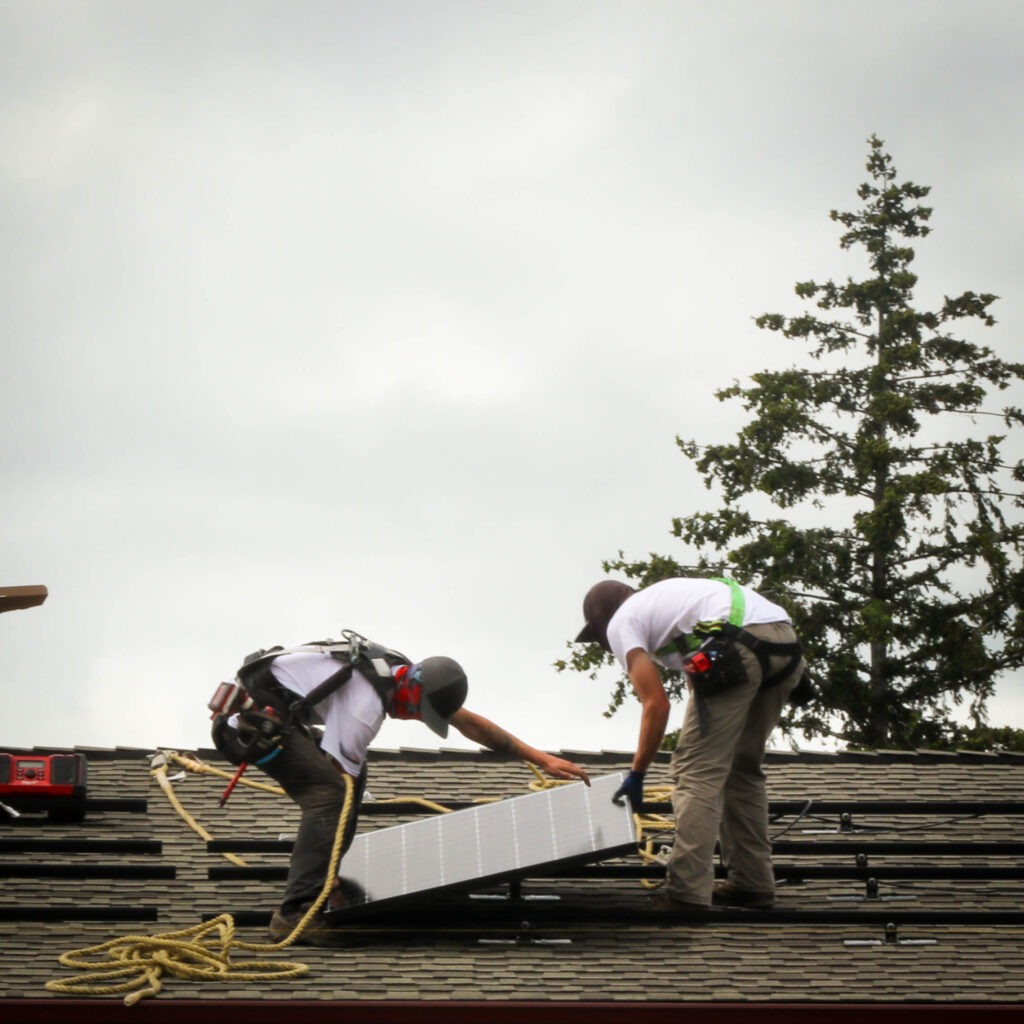
Western Solar employees on the roof of Telegraph Townhome building 1A, mounting a solar panel for residential use. The panels used here and in 1B were paid for with a $75,000 grant from PSE’s Green Power program.
photo: Marcelo Pratesi
More solar panels are soon to be installed on building 1A for community power needs. Pratesi said about 10 panels were donated by a customer of contractor EcoTech Solar and that spurned a program called GoSolar. With GoSolar, a couple workshops were organized.
EcoTech donated another panel for every attendee who ended up getting solar power for their homes. About four to six more panels were added to the bunch this way, Pratesi said, and another customer donated $11,000 for related equipment.
Building Big
From the ground up, the project has gone beyond building code requirements, while also not breaking the bank. This means spending about 10 percent more on building costs to make sure the units are well-insulated, airtight and won’t have a roof that starts failing after a few years.
The payback to residents, Fearing said, will be so significant down the road that it’s worth it.
The townhomes are built with a double insulation layer under the entire floor.
On the outer walls, dense-pack cellulose was used as a first layer of thermal insulation. Here a framing made of two-by-six inch studs gets covered by OSB panels (oriented strand board) on the outside and by a strong fabric on the inside. Then cellulose insulation gets blown into the cavity.
A1DesignBuild is an employee-owned cooperative that helped with something called the envelope sheathing. This process adds an extra layer of thermal insulation on the outside, between the paneling and the siding. One-by-four inch strapping strips are then screwed in acting as a rainscreen and to make the building even more airtight. Martin said Home Depot and Dow Corning donated several semitruck loads of two-inch foam insulation for the project.
Usually, A1DesignBuild uses a rigid spun-mineral wool insulation panel for this kind of job because it is recyclable and has a much better embodied energy value, Martin said. This value indicates how much energy is spent, and, by proxy, how many greenhouse gases are produced, during a product’s lifecycle. (1)
Even among foam board solutions, what they ended up with wasn’t ideal for that type of project, Martin said, but it’s hard to beat the low price of free.
Envelope Troubles
But Roberts said that Habitat’s experience with the envelope technique was frustrating. Workers, he said, had to spend a lot of time lining all the components up. Getting the fastening screws to hit the wall studs through the two-inch-thick foam caused a few headaches and a few misses. Workers also had trouble where the sheathing meets the roof flashing.
Roberts said the organization is looking into a product called Zip R-Board sheathing for the rest of the units instead. This product would be more expensive, but much easier and quick to install, Roberts said, and would help deal with the roof flashing more easily.
The Zip R-Board system relies on an OSB board sandwiched between foam insulation (inside) and a weather-resistant layer (outside), with markings indicating where nails should go. It is sold with a tape system designed to work with it. Roberts said the tape would also help make the building more airtight and prevent wind washing.
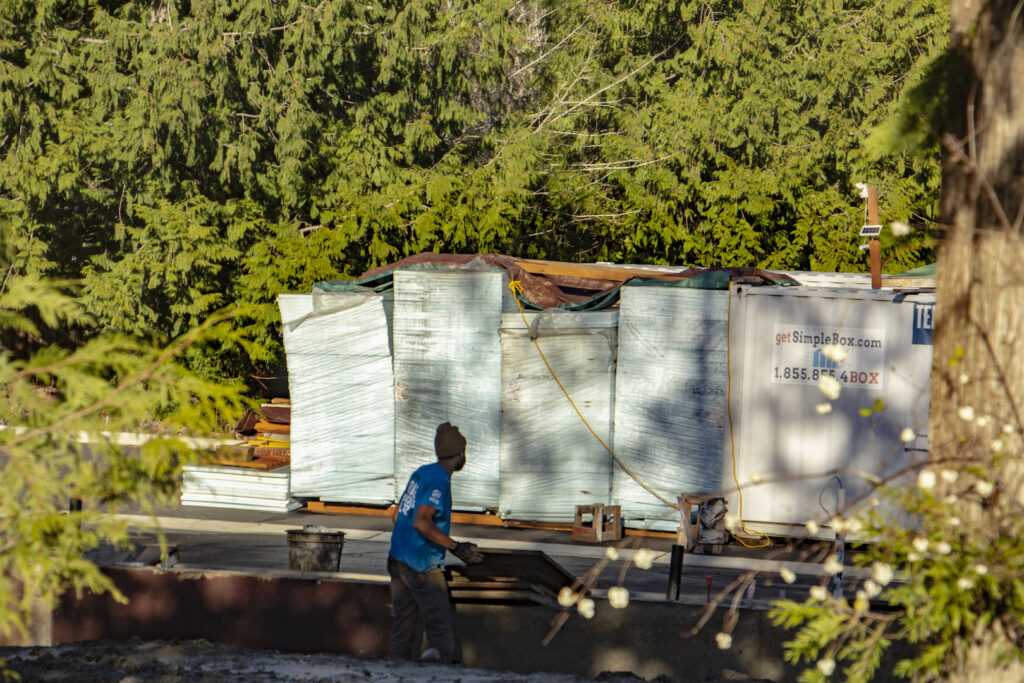
A Habitat for Humantiy Whatcom volunteer stacks boards used to encase building 1B’s stem walls in December 2020. In the background lie stacks of foam panels used as a second layer of insulation on 1A.
Photo by Giovanni Roverso.
“Habitat uses volunteers where we can, but we do value their time and effort,” Roberts said. “So, the time they spend putting the foam up and then the one-by-fours afterwards — which is essentially two different trips all the way around the building — will be saved.”
Habitat even experimented making a home that had a double-wall system at one point, and, while the result was good, Roberts said, the skill and labor required of volunteers made it too impractical.
The envelope may not be ideal in terms of environmental sustainability, but sometimes you just have to make the best of the resources available.
Scaling Energy Efficiency Down
Martin said A1DesignBuild often works on passive home projects, which its employees would not be able to afford themselves. And, even if they must make concessions on the design of a project, employees get to refine their skills and know-how while generating funds for the most meaningful projects.
“We would maybe rather be building multiple buildings for people that are in a similar financial situation as our staff, or maybe people [who] are even less fortunate,” Martin said. “We’d like to see more of that happening.”
With limited funding, some customers can’t afford a major weatherization project, and the best thing can be installing a heat pump and seal up a crawlspace, for example.
But something some A1-DesignBuild members also do, on their own time, is helping people struggling with homelessness by building tiny homes, Martin said. Martin and others helped out with tiny homes at the Unity Village HomesNow! encampment in Fairhaven, for example.
Swift Haven, a temporary winter encampment opened at Geri Fields at the end of December, has made for a sudden demand for tiny homes. Rather than calling for volunteers to step in, Whatcom County is paying for several dozen tiny homes made by a Ferndale company, 360 Modular Building Systems.
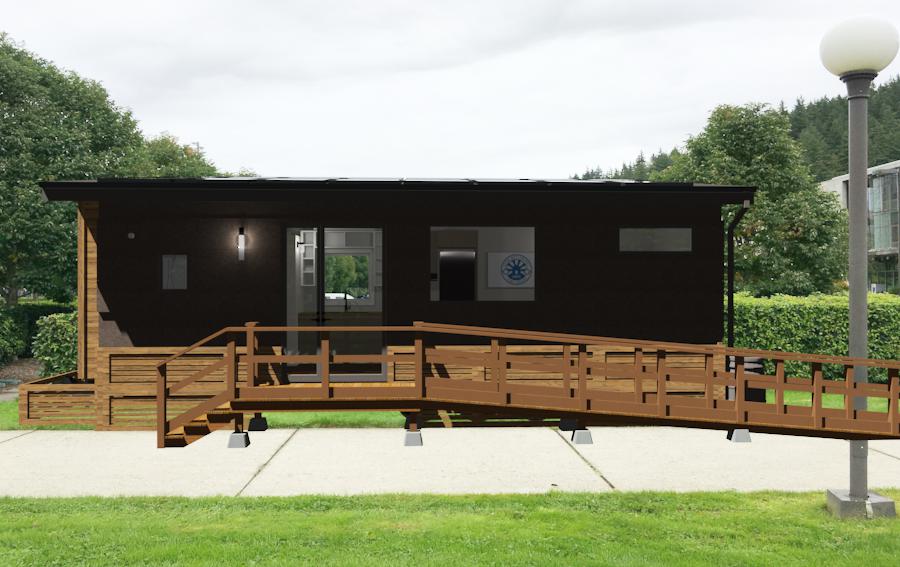
A complex combination of systems will allow the ZeNETH tiny home (here, overlaid onto a photo of WWU’s south campus) to either be connected to the power grid or be independent of it thanks to photovoltaic solar cells which would store energy into one or two Tesla Power Wall battery systems.
Something a bit more special, the experimental tiny home A1DesignBuild is helping WWU develop is still on hold. Project ZeNETH, the Zero Net Emission Tiny House, started gaining momentum in 2018 before it hit a roadblock.
Carving Out a New Category
The tiny home was going to be assembled in a space managed by WWU within the Building Performance Center (now occupying the old Georgia-Pacific warehouse on the waterfront). But A1DesignBuild decided it would be easier to work on next door to their shop, especially since they agreed to do work on the design and the building for no charge.
The rest of the funding and materials are being provided by the university and a total of 17 other businesses. For example, Silfab donated the solar panels. Western Solar has supported the project’s design and engineering, said Markus Virta, the company’s director of sales and business development.
Western Solar will also be installing the photovoltaic panels and battery system when the time comes. It is donating associated hardware, such as electrical “balance of system” components and mounts. Western Solar is also selling microinverters to WWU at cost.
The plan was to park it on a spot on the south of the WWU campus where they could demo it and measure the building’s output.
Martin said it was going to have a hard connection to the university. But the cost to do that would have exceeded $40,000 — more than half of the project’s budget.
“We’re trying to build a multi-$100,000 [house] for about 60 grand,” Martin said. “We’re donating all of our time, all of the design fees.”
So, after lengthy discussions, the connection idea was nixed.
The unit will be built onto a trailer made for tiny homes to make it easy to relocate. The electrical system incorporates solar panels, Tesla Power Walls, and will still have an option to plug into the grid.
But here’s the catch: there is no ordinary way to get a permit for the thing.
Permitting Hell
When an electrician looked at the project for inspection, he had no choice but to turn to the Department of Labor and Industries (L&I) in Olympia for guidance.
Martin would call L&I, inviting them to move the process along because the university had volunteers lined up and ready to start with framing. And so started the multiyear permitting nightmare the project has become, Martin said.
L&I ended up telling them the only way they could get such a complex tiny home on wheels permitted would be to have it designated as a “factory-assembled structure.”
“Essentially what that means is we have to become certified as a manufacturing facility for recreational vehicles,” Martin said. “This incredibly complex process is much more rigorous than in a building permit with the county or the city of Bellingham.”
So now, they are waiting for some volunteer electrical engineering students to generate the documentation they need to answer L&I’s questions, Martin said. “Labor and Industry basically wants us to build this thing like it’s an RV.”
Going into the project, Martin said, he knew it was going to be difficult. But it will be worth it once it’s all sorted out and they learn to navigate the system.
Martin said A1DesignBuild members have long contemplated how to build a mobile accessory dwelling unit like ZeNETH.
“You would buy one, and we would assess your property and we would drive it over there,” Martin said. “And we would pull it into your back yard and plug it into your sewer and your electrical, and you’d have your guesthouse.”
________________________
Giovanni A. Roverso is an Italian-American visual journalism major at Western Washington University. Portfolio and blog at www.giovanniroverso.com.

